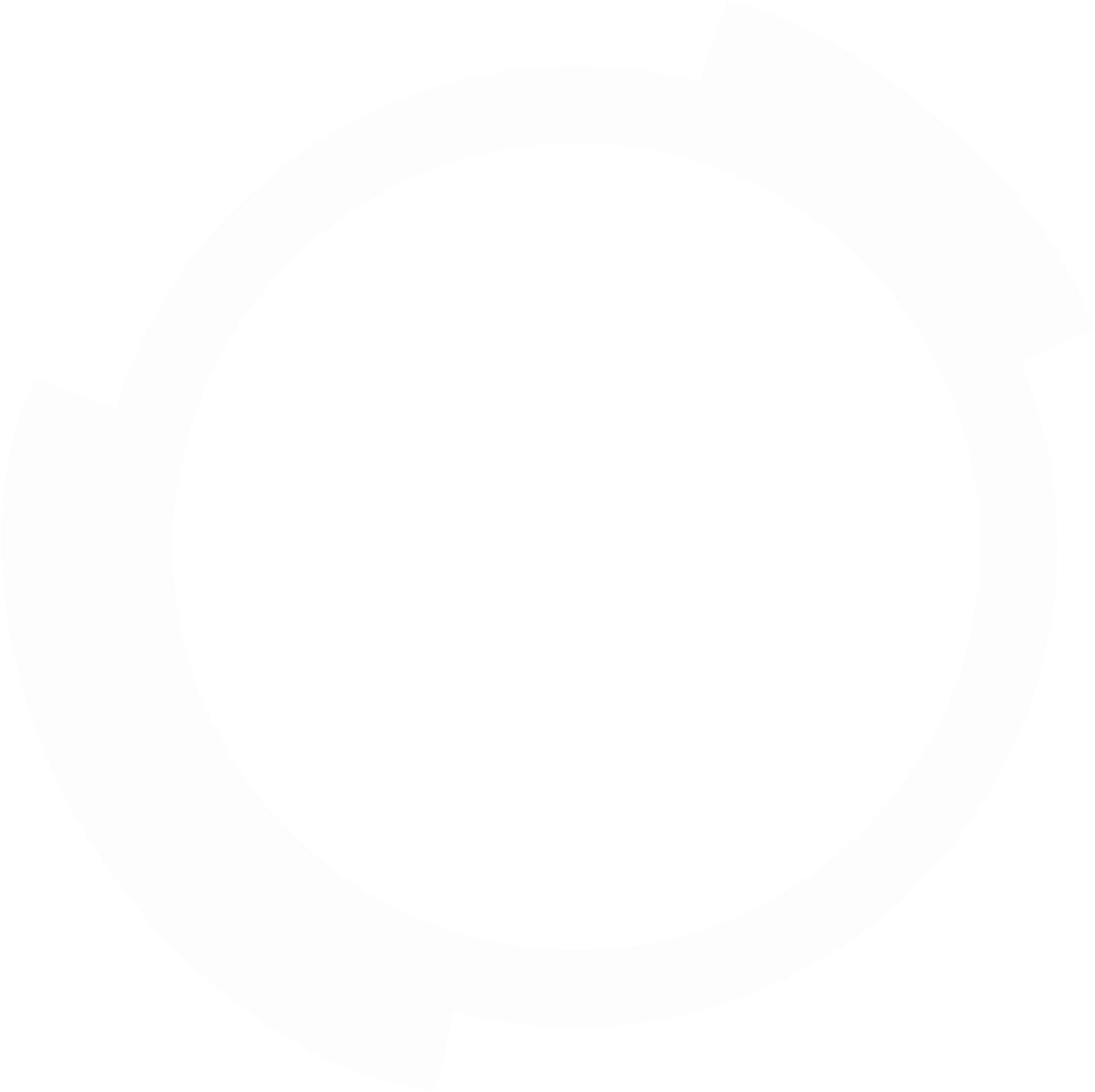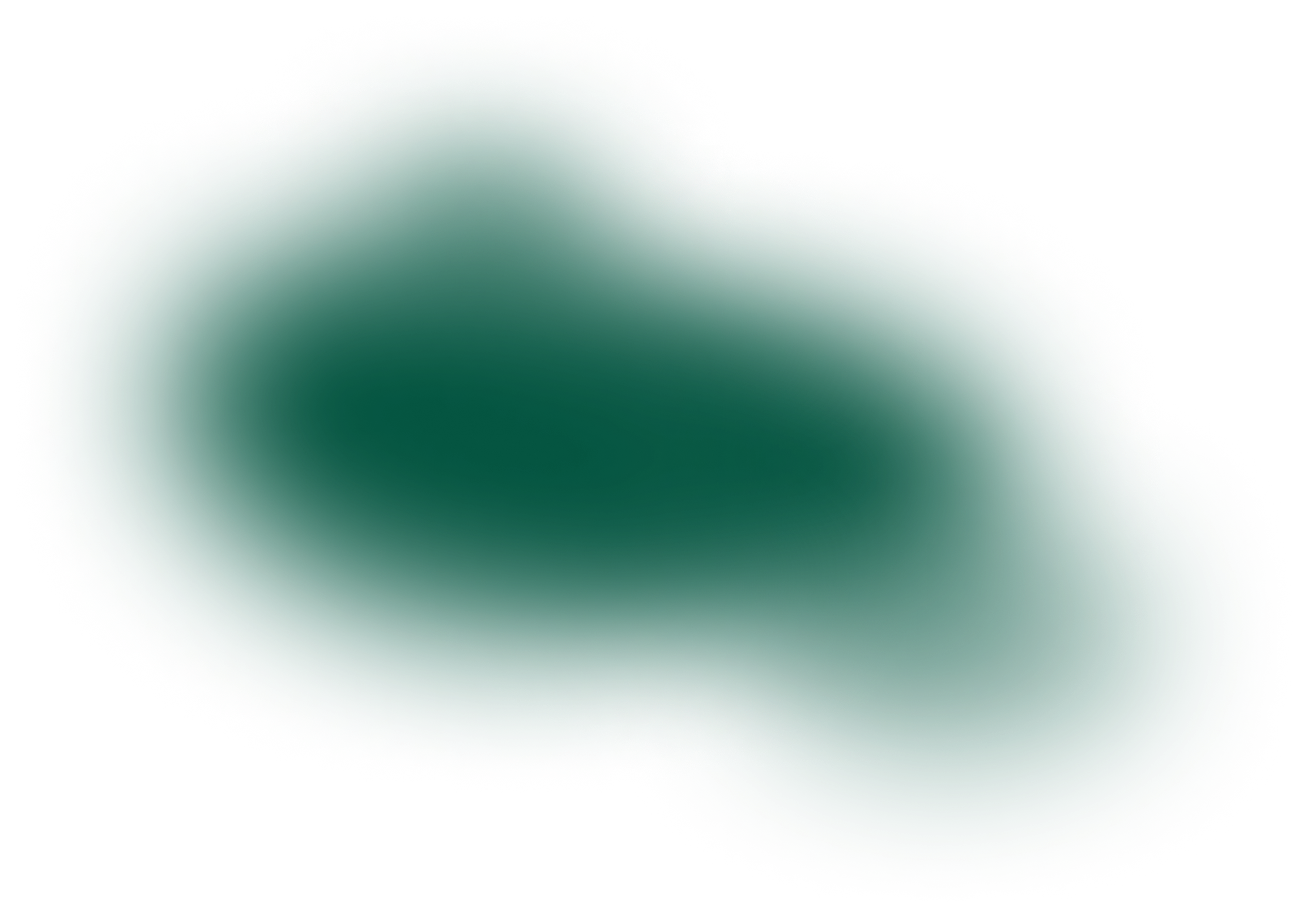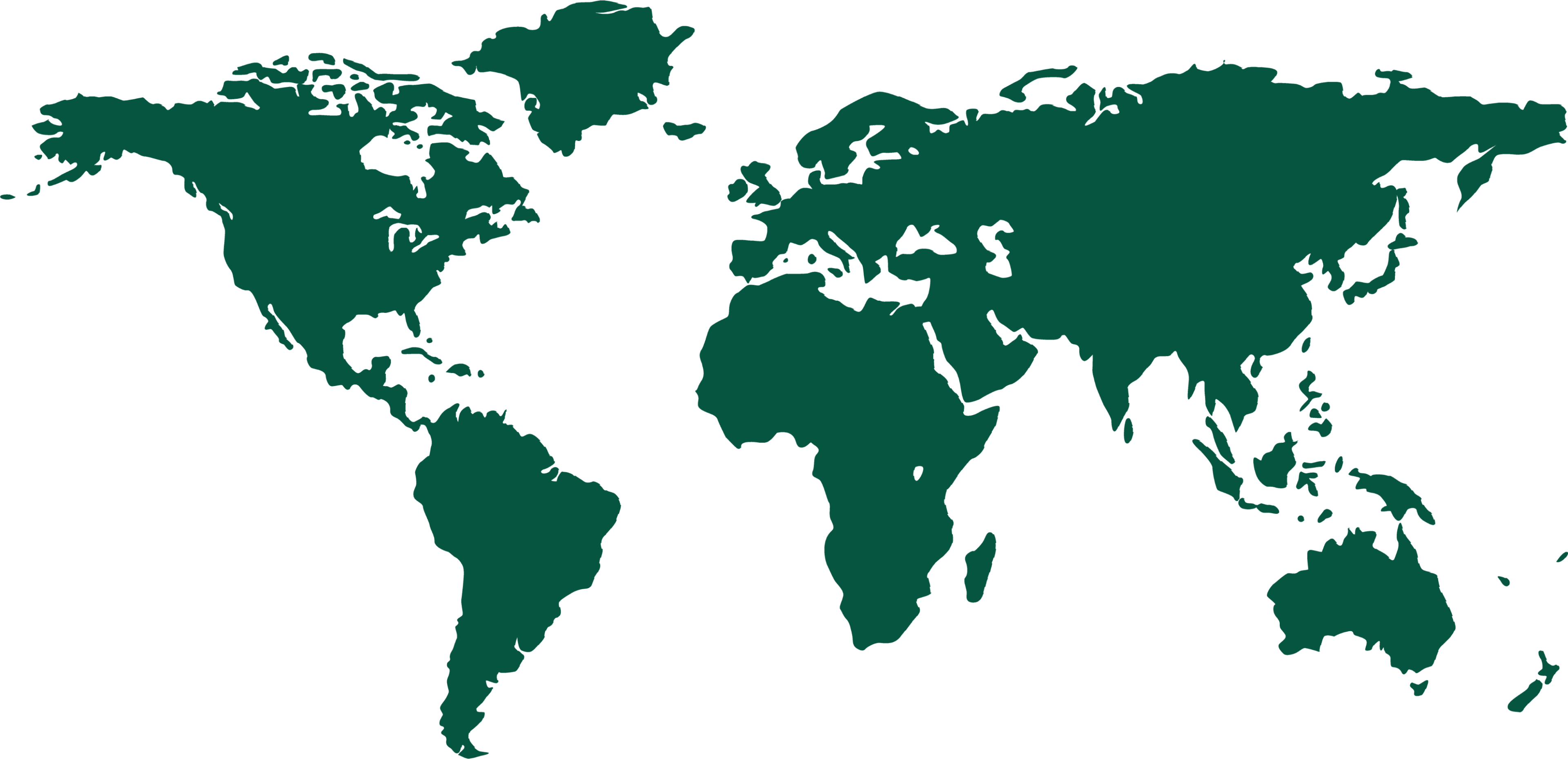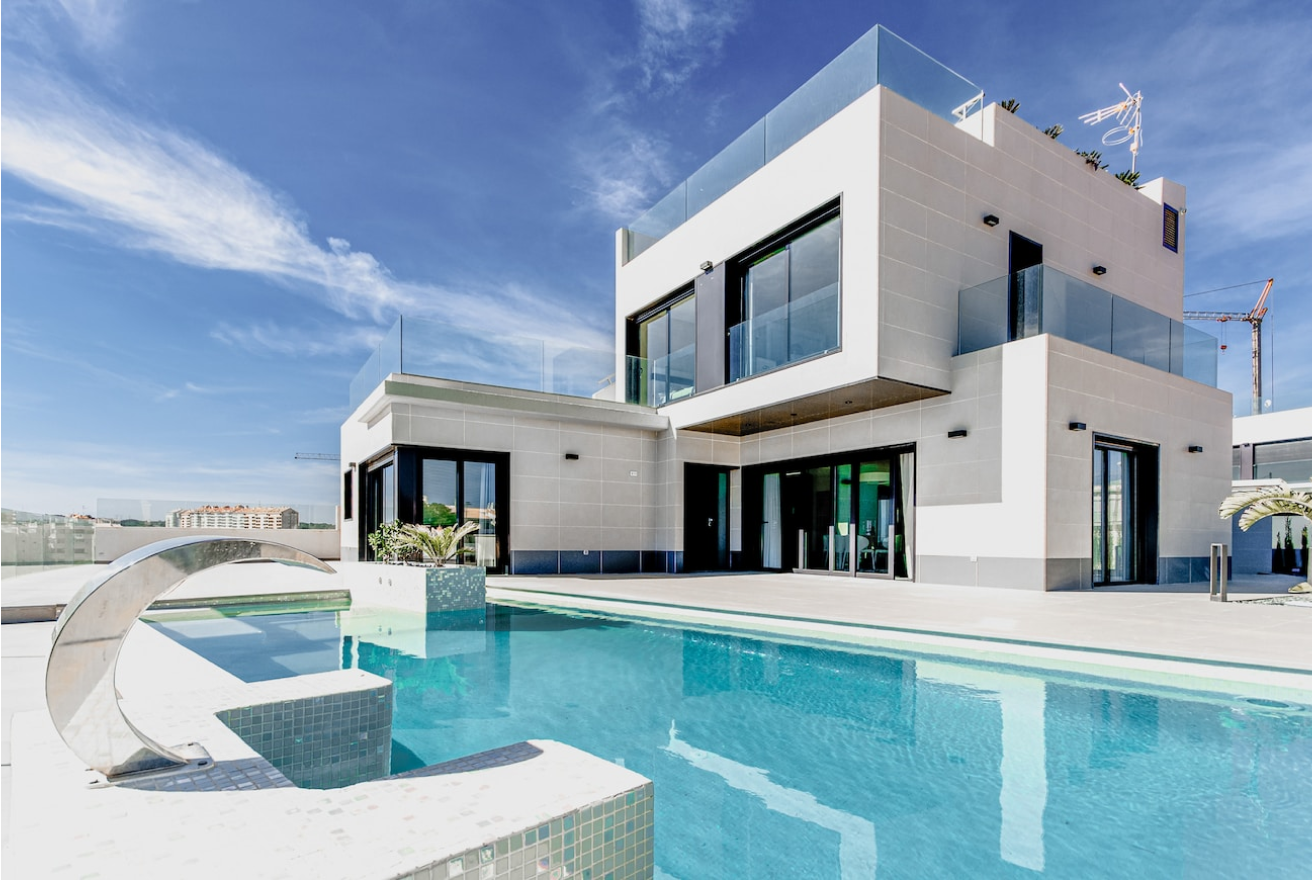


The production
Gathering feed stock , compounding, extruding, distributing, designing, building…
UHCS a future
for construction
UHCS is designed to be easily industrially produced at a large scale, through extrusion or 3D printer. EX: 6 dedicated extrusion lines are able to yearly produce enough profiles to build with the standard system 450,000 m² or with the light system 700,000 m². The UHCS construction systems are composed of only 5 main profiles that assemble as in a Lego game, to form together the walls, floors, ceilings, organized in a cubic structural standard that is suitable for an infinity of diverse connections, also adaptable to local architectural cultural traditions.
Patents
Swiss Technology
UHCS construction system is protected by 5 internationally patents.
Protected in orange territories, rights still reserved in green and also grey territories.

Licences in progress
- Switerland, Austria, Germany
- Türkiye
- India
- Chile

Switerland, Austria, Germany
Türkiye
India
Chile
Well in line with its sustainable values, UHCS favors the local economy, local collection, local jobs, local recycling of local feed stocks, local production for local housing, to satisfy local needs of the local market and cycle. Therefore, the unrolling of the UHCS construction system is foreseen to be a licensing model towards local partners or partnerships, who would in addition benefit from the technical assistance of UHCS multinational suppliers, who also bare interest in helping them to establish as local licensees.
The assessement of licenses would be accordingly to the capacities of the local production unit or units, also sized accordingly to meet the progressiveness of demand from local markets.

2023 UHCS CONSTRUCTIONS SA. All Rights Reserved.



